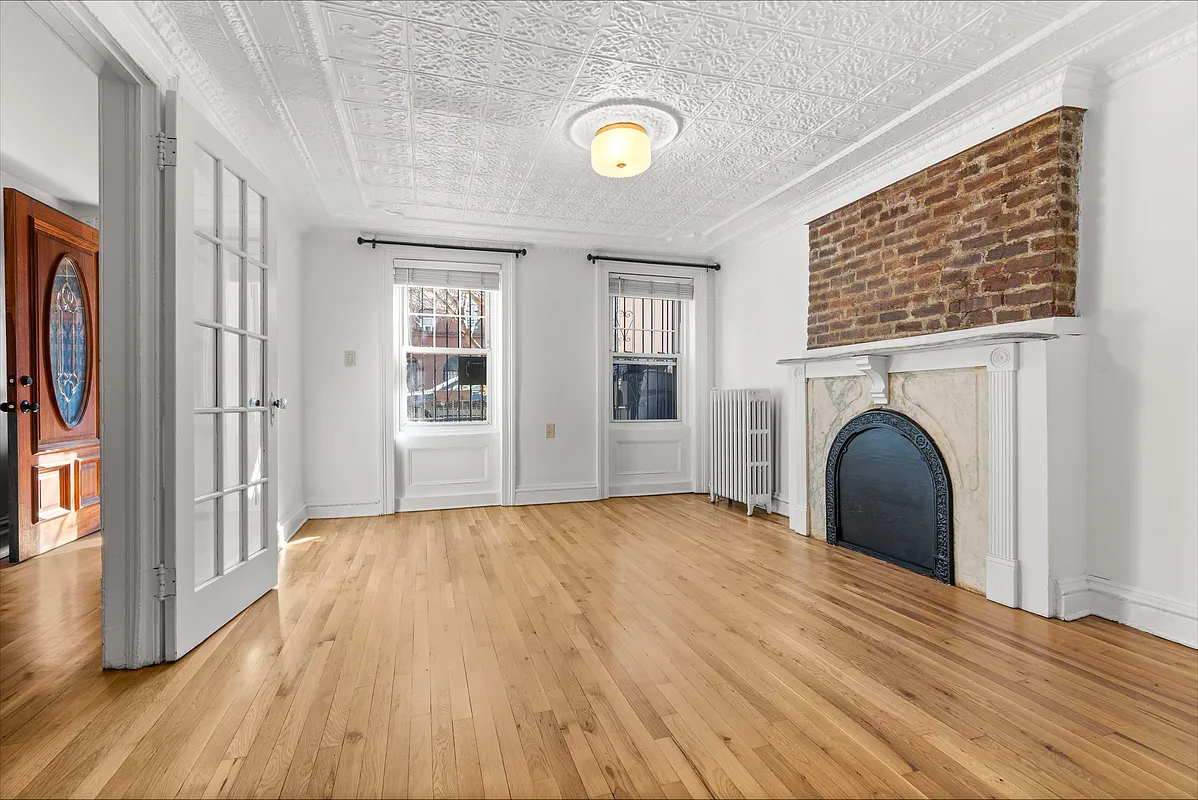Gowanus Duplex With Marble Mantels, Laundry, Backyard Asks $4,500 a Month
There are some period touches like marble mantels, plasterwork, and pocket doors paired with new hardwood floors.

Photo via Compass
Amid the rising towers of Gowanus, there are still a few 19th century dwellings to be found, such as this brick row house with a duplex for rent. Occupying the garden and parlor floors, the unit has some period touches like marble mantels, plasterwork, and pocket doors paired with new hardwood floors and in-unit laundry.
The two-family dwelling at 167 12th Street is one of a row of four with mansard roofs with dormers. Patched brick gives a hint that they are all missing their cornices, and a look at the circa 1940 tax photos shows the original deep, bracketed detail. No. 167 was advertised for rent in 1875 as a “two story and French roof brick” house with 10 rooms and “improvements.”
More recent updates in this unit include a renovated kitchen with a dishwasher. It is at the rear of the garden level while the living room is in the traditional dining room spot facing the street. It has a tin ceiling, the original marble mantel with later wood trim, a closet, and French doors to the hallway. The only bathroom, a full bath with a claw foot tub and exposed brick, adjoins the kitchen. Bedrooms are on the parlor level along with a combo laundry room and walk-in closet outfitted with shelves.
Joined by pocket doors and also separately accessible via a hallway, the former parlors both have marble mantels, and the front-facing one has plasterwork including a ceiling medallion and pierced crown molding. The walls and trim in both rooms are painted white.
The apartment has private use of the paved rear yard, accessible via the kitchen. It is fenced in, with plenty of room for dining and container gardening. There are also some planting beds at the rear.
Listed by Compass’ Rowan Meadowsweet, Nicole Galluccio, La-Sheyah Littles, and Angie Nelson, the duplex is priced at $4,500 a month.
[Listing: 167 12th Street #1 | Broker: Compass] GMAP










[Photos via Compass]
Related Stories
- Park Slope Studio Filled With Vintage Style Asks $2,850 a Month
- Bed Stuy Brownstone With Mantels, Fretwork, Garden Asks $9K a Month
- Williamsburg One-Bedroom With Wood Floors, Tin Ceilings Asks $3,950 a Month
Email [email protected] with further comments, questions or tips. Follow Brownstoner on X and Instagram, and like us on Facebook.





What's Your Take? Leave a Comment