Clinton Hill Italianate With Mantels, Porch Asks $15K a Month
Available for one year, this wood frame on Clinton Avenue has four floors of living space, a wood burning fireplace, and central air.

Photo via Compass
This certainly isn’t a modestly priced Clinton Hill rental, but it is a stylish one. Up for rent for one year, the picturesque wood frame on scenic Clinton Avenue comes fully furnished and decorated with art, vibrant paint colors, and quirky nooks. There is a porch, no lack of space, and luxuries such as a wood burning fireplace, modern bathrooms, and central air.
The 25-foot-wide, four-story house at 264 Clinton Avenue had already lost some of its Italianate details by the time the Clinton Hill Historic District was designated in 1981. Still visible are the simple cornice and columned front porch, but a look at the circa 1940 tax photo shows the original window surrounds (as well as a nice for-sale sign.) The report speculates a circa 1860 date of construction, but the early 1870s is plausible. The dwelling doesn’t seem to appear on a map of 1869, but by at least 1872 it was being advertised for rent.
The house was not yet renovated when Brownstoner featured it as a House of the Day back in 2012. It is now arranged as single-family with living, dining, and kitchen on the parlor level. The two floors above contain four bedrooms, a rec room with wet bar, and three of 4.5 bathrooms. With its own kitchenette and full bath, the garden level could be used as a guest suite.
Diagonal wood floors and white trim run throughout much of the house, but some rooms have been given a pop of color on the walls. The high ceiling’d entry features the original stair with newel post and elegant pierced plaster moldings. The front parlor is lounge-like with blue walls, wood shutters, and a leather sofa.
Softer colors prevail in the rear of the floor with a pale pink dining room open to a country style kitchen. The wood burning fireplace with original stone mantel is in the dining area, and a wood-topped green cabinet with a bit of patina divides the two spaces. The kitchen has white cabinets, an apron-front sink, the expected high-end appliances, and access to a rear deck.
On the second floor, both bedrooms have en suite baths and walk-in closets. The garden-facing bedroom has a later columned mantel and French doors opening to the bathroom with a claw foot tub. There are also steps leading to a private terrace.
Two more bedrooms on the third floor share a bathroom while the largest room is given over to the rec room or office space with the aforementioned wet bar. Laundry is located on the garden level.
In addition to the deep front garden and front porch, the outdoor space includes a fenced-in rear yard with a cherry tree and containers for planting.
Compass’ Jessica Perrizo has the listing, and the house is priced at $15,000 a month. What do you think?
[Listing: 264 Clinton Avenue | Broker: Compass] GMAP




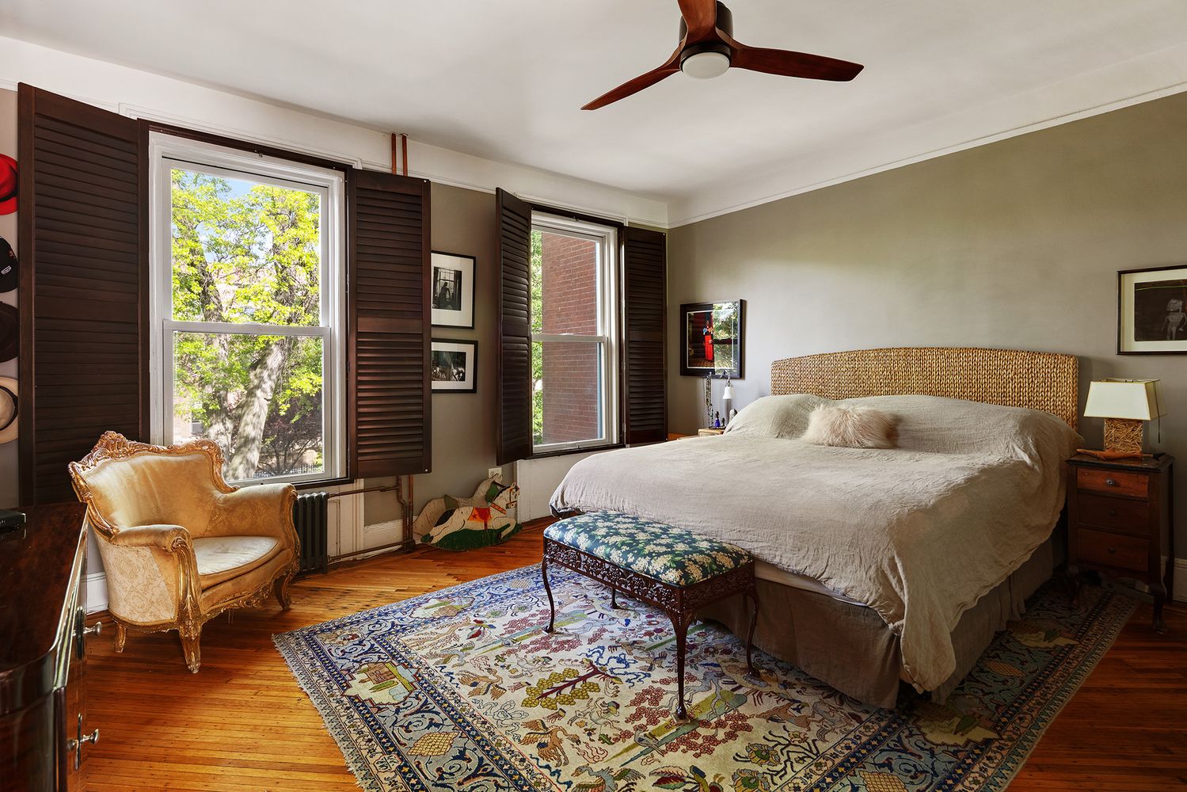





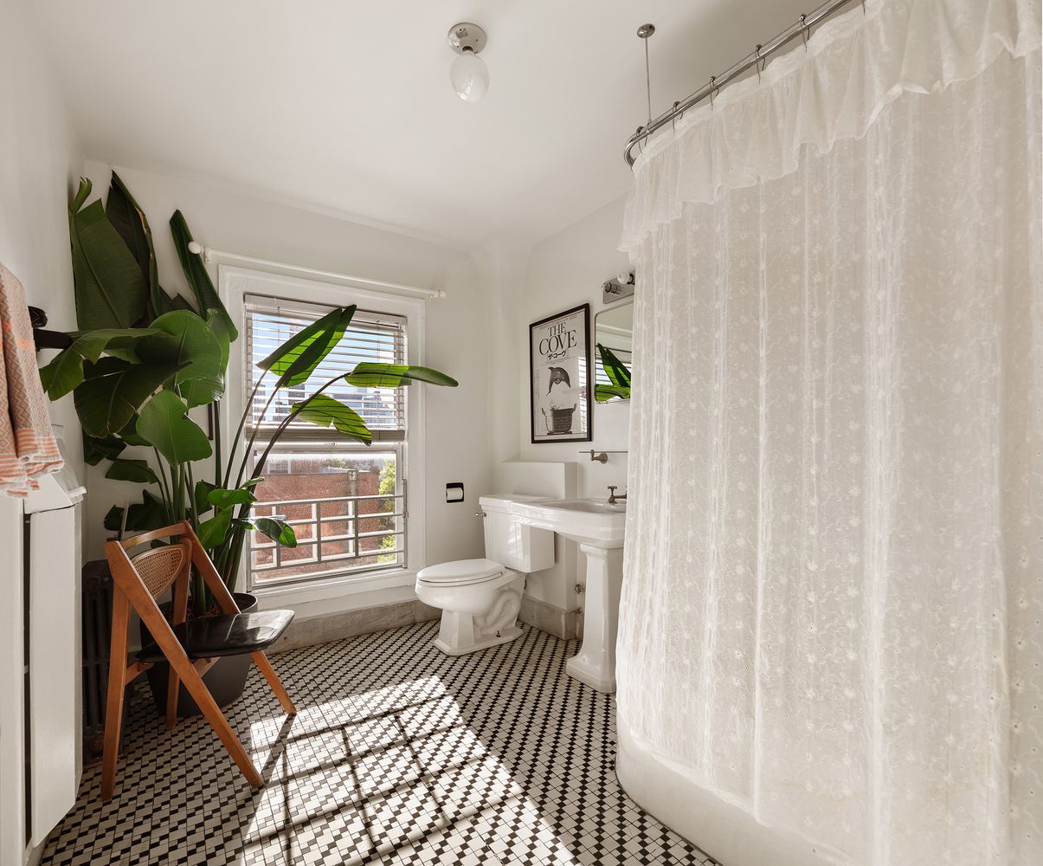


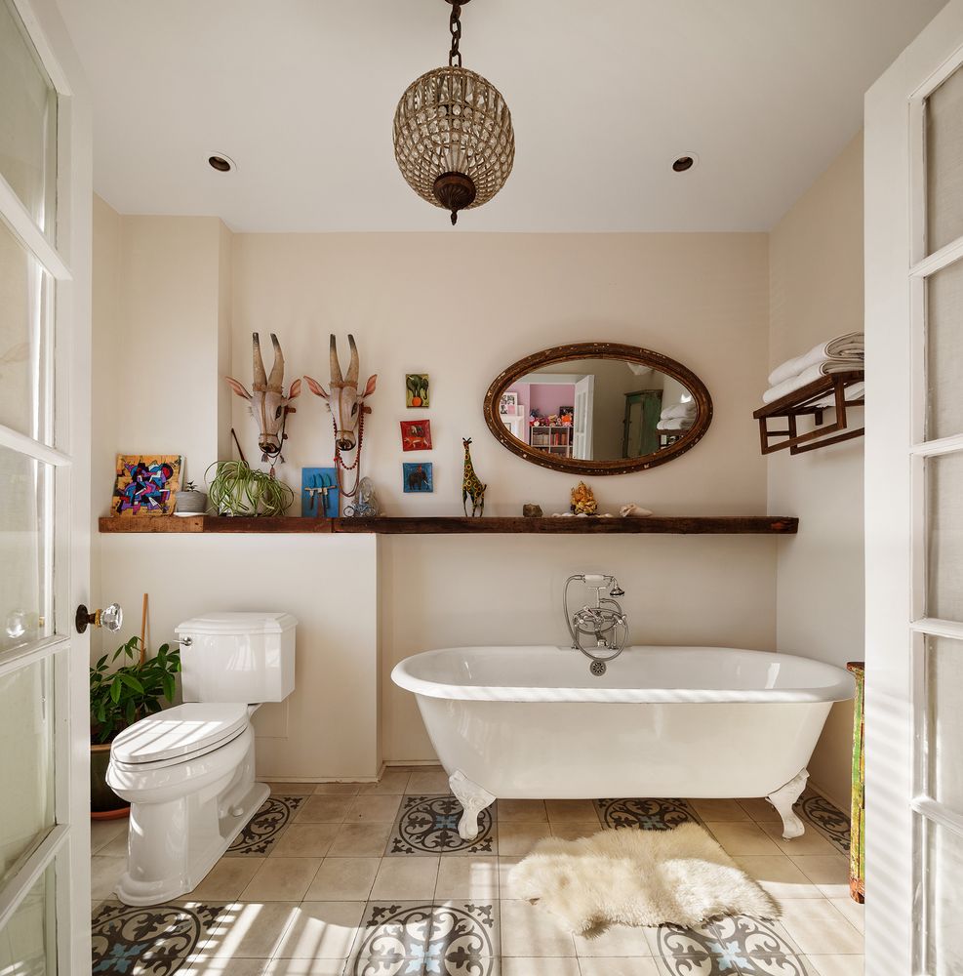


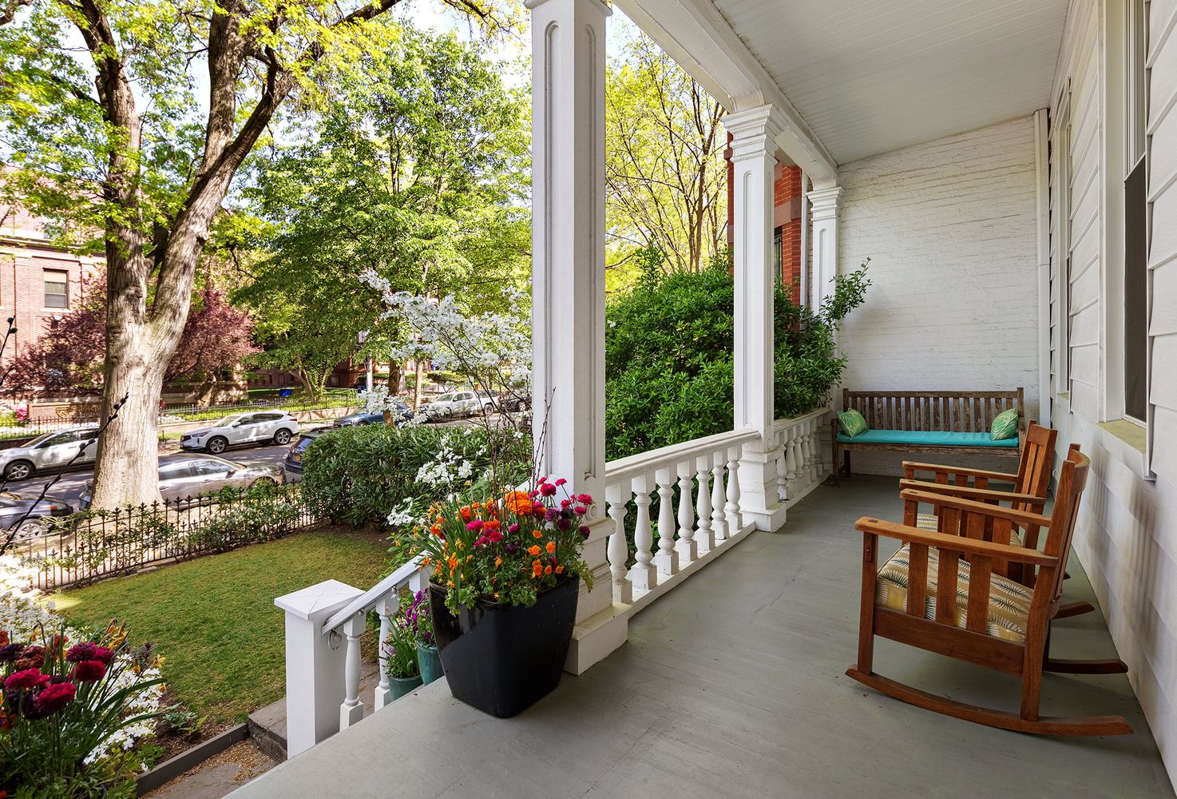


[Photos via Compass]
Related Stories
- Bed Stuy Duplex With Lush Details, Laundry Asks $6,500 a Month
- Rental in Ditmas Park West Edwardian With Porch, Laundry Asks $3,750
- PLG Row House With Mantels, Solar Panels Asks $10,500 a Month
Email [email protected] with further comments, questions or tips. Follow Brownstoner on X and Instagram, and like us on Facebook.

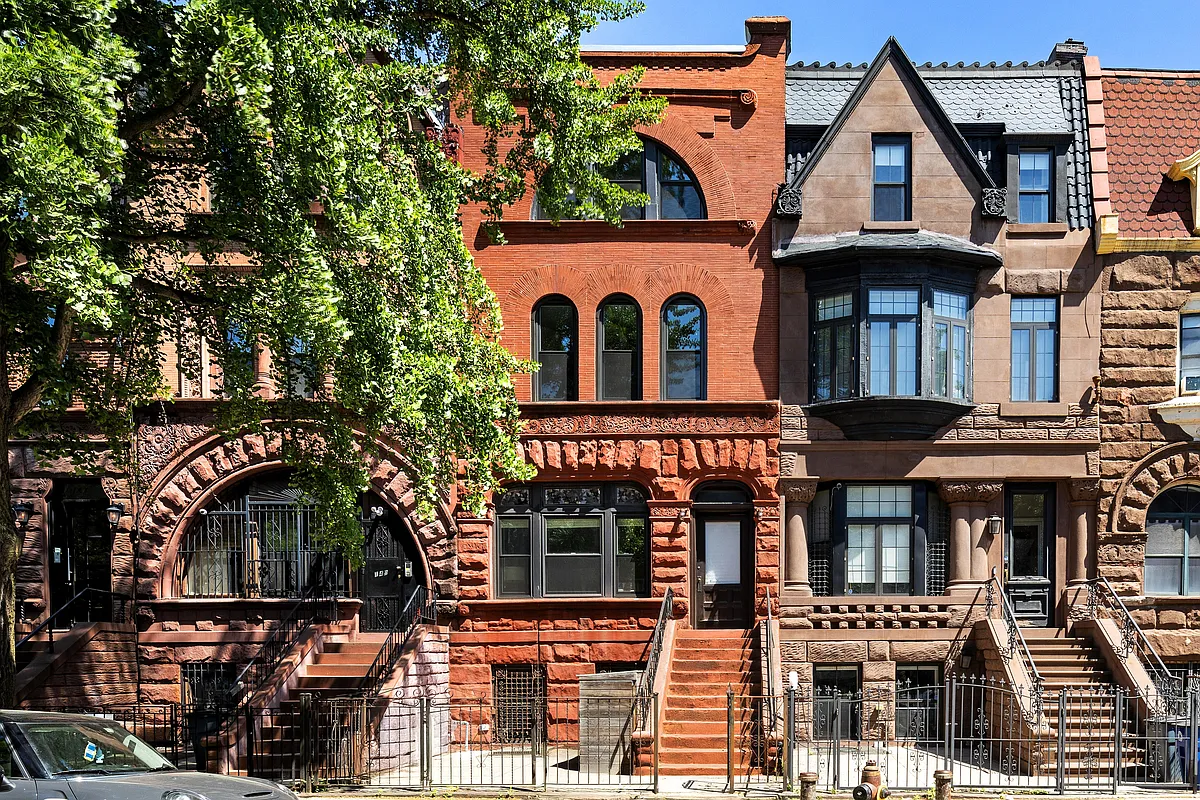



What's Your Take? Leave a Comment