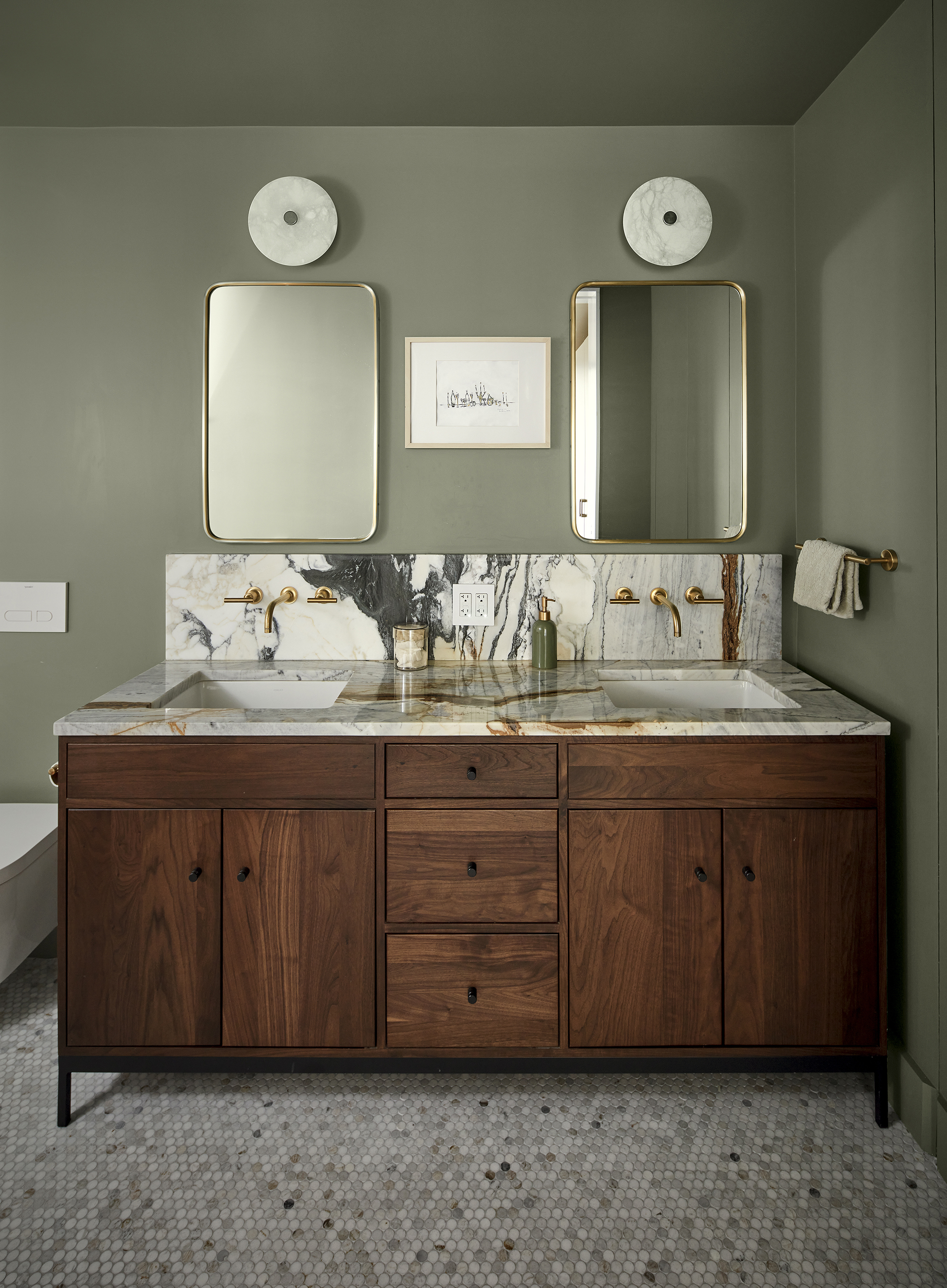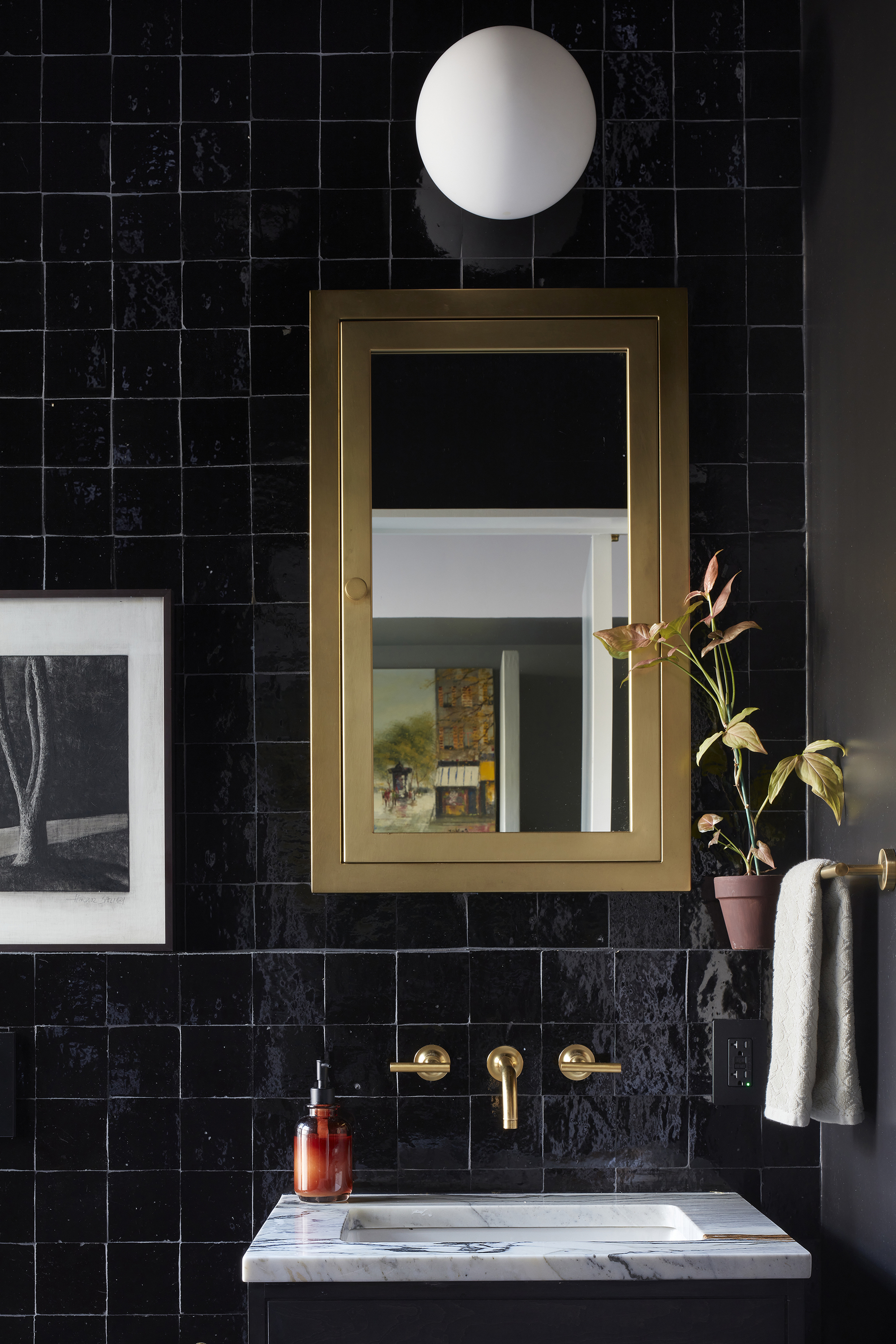The Insider: Curved Shapes, Marble Characterize Heights Loft Reno
Batliboi Studio turned raw loft space into a two-bedroom, two-bathroom home with exposed beams and built-in storage.

Photo by Ashok Sinha
Got a project to propose for The Insider? Contact Cara at caramia447 [at] gmail [dot] com
Somewhat surprisingly, there it still was, in a building once used for manufacturing in Brooklyn Heights: “Wonderful, big, wide, open space that had never been lived in,” architect Hormuz Batliboi of Dumbo-based Batliboi Studio said of the raw loft he was tasked with reimagining as a residence. “There were no dividing walls, nothing, just a single bathroom and a gas and plumbing connection,” awkwardly located in a corner at the rear of the space.
Batliboi first designed walls for two bedrooms and two new baths. “The big trick was creating a stepped-up raised floor in part of the loft. All the electrical and plumbing utilities run underneath, so we could bring the primary bath and kitchen to the center of the space and give the whole thing a more functional layout.”
Batliboi’s client, Valerie Tsvetkova, is a fashion-industry professional also interested in interior design. “She’s very keen on curves and wanted an organic, expressive shelf that could be used for display and potentially as a sideboard,” Batliboi said. Many sketches later, the custom-fabricated unit came into being and was painted a vibrant green (top photo). “She really wanted that ribbon to stand out.” Tsvetkova also selected the fixtures, furnishings, and lighting.
New flooring of wide-plank white European oak was laid throughout.

Hefty wooden ceiling beams dating to the building’s 19th century origins had been hidden underneath a dropped ceiling. “We cleaned them up and restored them, and painted the metal structural connections black,” the architect said. New HVAC ductwork running the length of the living area was deliberately left exposed. “It didn’t make sense to drop the ceilings again to hide it in this type of space.”


The central kitchen, open to the main living area, was fitted with cabinets from Reform, a Danish company with a Dumbo showroom. “We worked closely with them to make their modular pieces fit our custom design,” Batliboi said. Looking for ways to help his client economize, Batliboi encouraged her to go with the highly figured marble she had fallen in love with at Bas Stone, a supplier in Long Island City, for the island only, and use stainless steel for the rest of the kitchen’s work surfaces and for the backsplash.
An arch-shaped piece of stainless steel on the wall behind the stove hood was made from a remnant of leftover material, reflecting the client’s love for rounded shapes.


The swooping 15-foot-long shelf and sideboard undulates along the wall in the dining area. Batliboi designed it in 3-D, then worked with a fabricator who sliced 1-inch-thick pieces of wood into ribbon-like shapes, laminated them together, and shop-sprayed it green.
The homeowner sourced pendant lights with semi-circles of green pipe from Valerie Objects (the name is sheer coincidence), a Belgian design label.

Along the corridor leading to the bedrooms are modular closets from Reform, carefully fitted for a custom look. The one closest to the kitchen hides the fridge.




A slab of show-stopping marble was used to create what Batliboi called a “statement wall” behind the tub in the primary bath, as well as the vanity top, with remnants used for the shower niche. Less expensive penny tiles clad the floor and run up the side of the tub.

Black tile from Zia Tile and gold fittings distinguish the second bath, in the location of the original at the rear of the loft. “The room has a massive window, so we pushed to do something dramatic. Black tile only works when you have that much natural light,” Batliboi said.
[Photos by Ashok Sinha]
The Insider is Brownstoner’s weekly in-depth look at a notable interior design/renovation project, by design journalist Cara Greenberg. Find it here every Thursday morning.
Related Stories
- The Insider: Architect Makes Sense of Awkward Space in Heights Triplex
- The Insider: Wood and Glass Dividing Wall Reshapes Brooklyn Heights Loft
- Local Talent Dazzles With Whimsy, Bespoke Detail at Brooklyn Heights Showhouse
Email [email protected] with further comments, questions or tips. Follow Brownstoner on Twitter and Instagram, and like us on Facebook.





What's Your Take? Leave a Comment